31×80 Feet House Plan
₹3,999.00 Original price was: ₹3,999.00.₹199.00Current price is: ₹199.00.
Key Points:
- Include: 2D Floor Plan / Duplex House Plans with Furniture Layout
- Plot Size: 31×80 Sqft
- Plot Area: 2480 Sqft or 275.5 Sqyd
- Size Limit: 2500 sq ft house plans
- No. of Floors: 2
- Format: PDFs
- Design By: Infra Design Hub
Category 2D Floor Plan
Key Highlights of the 31×80 House Plans:
- A perfect fit for small families, this Building Plan (Ghar ka Naksha) offers the perfect layout with 2 bedroom house plans at each floor within 2500 sq ft.
- Our 2500 sq ft house plans are designed for efficiency and comfort, with various options like 31 80 house plan for maximizing space in a compact home.
- Looking for extra space? Our Duplex house plans are perfect, offering spacious layout for your home.
- This 2BHK house plan at each floor ensures comfort with optimized space for a modern living.
If you are also looking for the vastu plan as mentioned below, then CLICK HERE
- North facing house vastu plan 31×80 house plans
- South facing house vastu plan 31×80
- 31×80 East facing house vastu plan
- West facing house vastu plan 31×80
Along with the 31×80 house plans, if you’re interested in our Top 50 2D House Plan Bundle, Structural Drawing Templates, or Working Drawing Templates, CLICK HERE for more details.
.
.
Terms & Conditions:
- Plans will be provided in PDF form.
- These Plans is for personal use only. Redistribution, resale, or sharing of the Plans in any form is strictly prohibited.
- Amount once paid will not refund.
- All The Dimensions are in Feet- Inch.
Be the first to review “31×80 Feet House Plan” Cancel reply
Related products
-
2D Floor Plan
14.5×45 Sqft Floor Plan
Rated 0 out of 5₹2,999.00Original price was: ₹2,999.00.₹199.00Current price is: ₹199.00. -
2D Floor Plan
33×55 Feet House Plan
Rated 0 out of 5₹3,999.00Original price was: ₹3,999.00.₹149.00Current price is: ₹149.00. -
2D Floor Plan
33×42 Feet House Plan
Rated 0 out of 5₹3,999.00Original price was: ₹3,999.00.₹249.00Current price is: ₹249.00. -
2D Floor Plan
31×66 Feet House Plan
Rated 0 out of 5₹3,999.00Original price was: ₹3,999.00.₹149.00Current price is: ₹149.00.
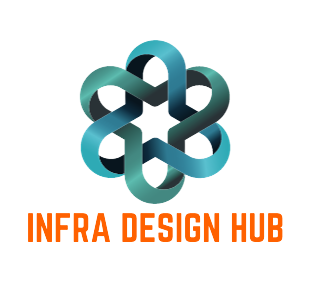
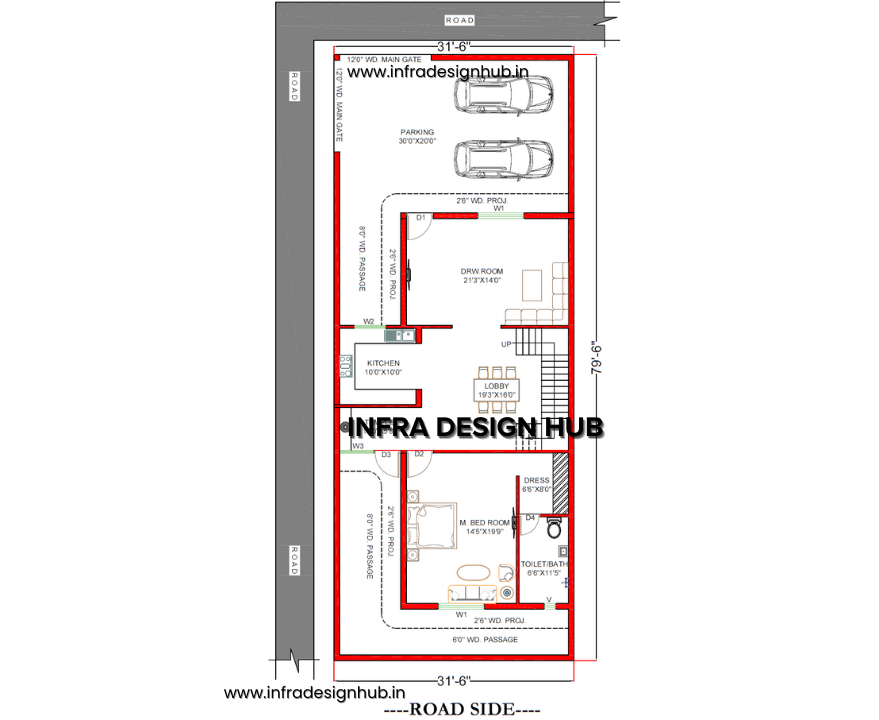

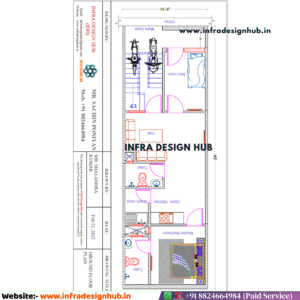

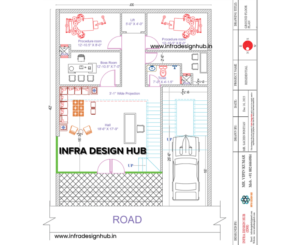
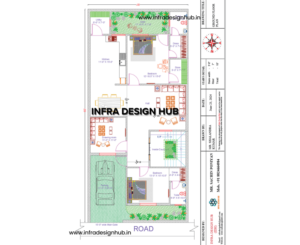


Reviews
There are no reviews yet.