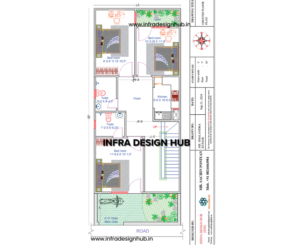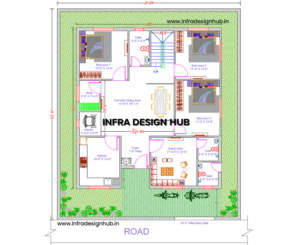33×55 Feet House Plan
₹3,999.00 Original price was: ₹3,999.00.₹149.00Current price is: ₹149.00.
Key Points:
- Include: 2D Floor Plan with Furniture Layout
- Plot Size: 33×55 Sqft
- Plot Area: 1815 Sqft or 201.67 Sqyd
- Size Limit: 1800 sq ft house plans
- No. of Floors: 1
- Format: PDFs
- Design By: Infra Design Hub
Category 2D Floor Plan
Key Highlights of the 33×55 House Plans:
- A perfect fit for small families, this Building Plan (Ghar ka Naksha) offers the perfect layout with 3 bedroom house plans within 1800 sq ft.
- Our 1800 sq ft house plans are designed for efficiency and comfort.
- Looking for extra space? Our 3BHK house plan are perfect, offering spacious layout for your home.
If you are also looking for the vastu plan as mentioned below, then CLICK HERE
- North facing house vastu plan 33×55 house plans
- South facing house vastu plan 33×55
- 33×55 East facing house vastu plan
- West facing house vastu plan 33×55
Along with the 33×55 house plans, if you’re interested in our Top 50 2D House Plan Bundle, Structural Drawing Templates, or Working Drawing Templates, CLICK HERE for more details.
.
.
Terms & Conditions:
- Plans will be provided in PDF form.
- These Plans is for personal use only. Redistribution, resale, or sharing of the Plans in any form is strictly prohibited.
- Amount once paid will not refund.
- All The Dimensions are in Feet- Inch.
Be the first to review “33×55 Feet House Plan” Cancel reply
Related products
-
2D Floor Plan
21×45 Feet House Plan
Rated 0 out of 5₹3,999.00Original price was: ₹3,999.00.₹199.00Current price is: ₹199.00. -
2D Floor Plan
45.5×52.5 Feet House Plan
Rated 0 out of 5₹3,999.00Original price was: ₹3,999.00.₹199.00Current price is: ₹199.00. -
2D Floor Plan
31×80 Feet House Plan
Rated 0 out of 5₹3,999.00Original price was: ₹3,999.00.₹199.00Current price is: ₹199.00. -
2D Floor Plan
25×55 Feet House Plan
Rated 0 out of 5₹3,999.00Original price was: ₹3,999.00.₹149.00Current price is: ₹149.00.








Reviews
There are no reviews yet.